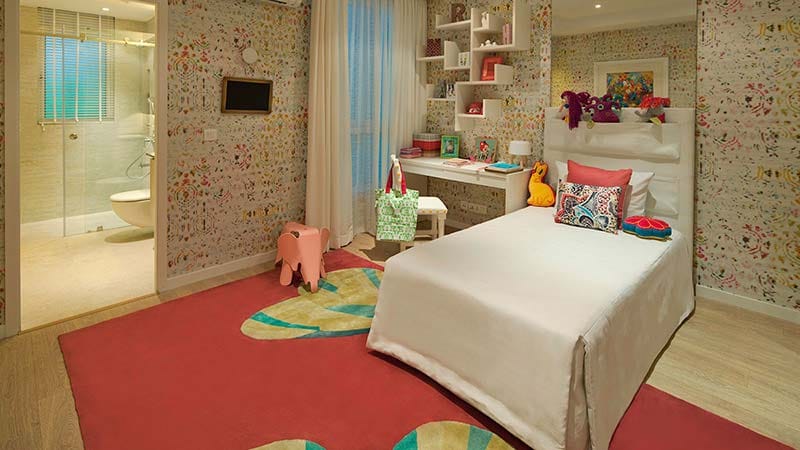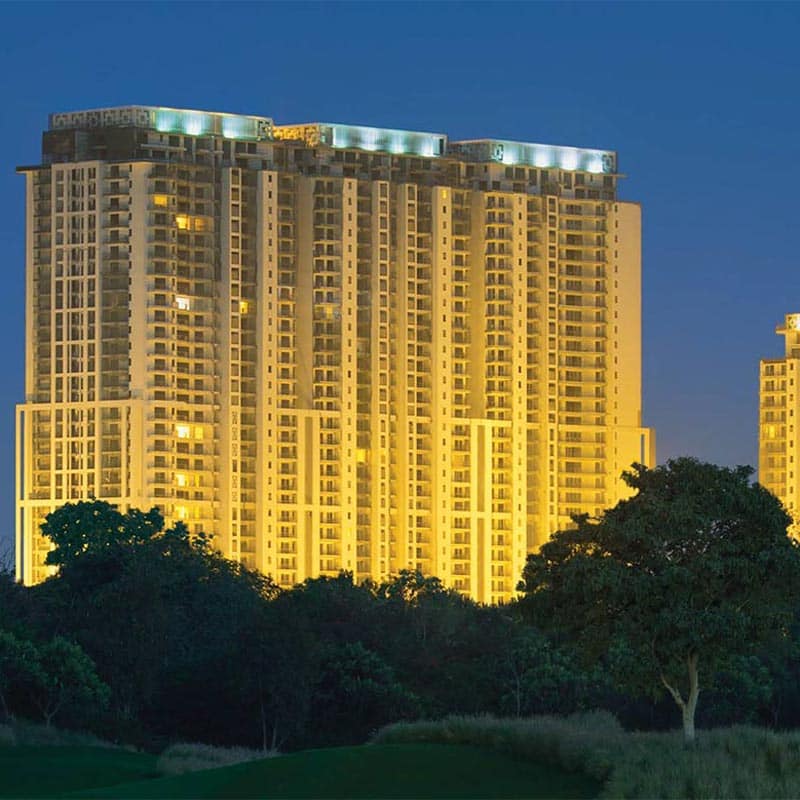Price:
6.9Cr*-19Cr*
Current Status
Ready to Move
Property Type:
Luxury Apartments
Developer:
DLF Homes Limited
Address:
Sector 54, Gurgaon,
Landmarks:
Near to Sector 55 Metro Station
Floor Type:
3BHK, 4BHK, PENTHOUSE
Area
2550-7200 SQ.FT
Parking:
2 with 3bhk & 3 with 4bhk
Furnishing
Fully Fitted
Ownership
Freehold
Description:
DLF The Crest, located in Sector 54, Gurgaon, offers a diverse range of apartments, including 2BHK, 3BHK, 4BHK, and 5BHK units, catering to various budget ranges. This ready-to-move housing society boasts six towers, each towering 36 floors high, comprising a total of 504 units within a sprawling 8.82-acre area.
These apartments are a perfect blend of comfort and style, designed to meet the unique requirements and preferences of modern living. Families have already started making this society their home, enjoying its prime location and excellent amenities.
Sector 54 enjoys convenient connectivity to key areas such as Golf Course Road, Sector 53-54 Metro Station, and Sushant University, making it a sought-after choice for homeowners. With a variety of configurations available, DLF The Crest is well-suited for those looking to invest in rental income or settle down in a stylish and comfortable home.
Moreover, the locality offers easy access to top-notch amenities, including schools, hospitals, malls, and recreational facilities, enhancing the overall quality of life. Sector 54 emerges as a prime destination for property investment, promising a promising social and physical infrastructure within an evolving neighborhood.
DLF The Crest offers luxurious specifications for a premium living experience. The living areas feature imported marble/stone/tile flooring, acrylic emulsion-painted walls, and false ceilings as per design. Bedrooms showcase laminated wooden flooring and modular wardrobes. Kitchens are equipped with antiskid tiles, marble/granite counters, and high-quality fittings. Master and common toilets are elegantly designed with marble/granite flooring, acrylic emulsion-painted walls, and premium sanitary ware. Utility rooms have tiled floors and oil-bound distemper-finished walls. Lift lobbies feature granite/stone/tile walls and flooring. Balconies have tile/stone flooring. Doors are polished veneer flush doors for the main entrance and painted flush doors internally. Energy-efficient glazing with aluminum/UPVC frames is used for windows. The electrical fixtures include modular switches and ceiling light fixtures in balconies. Power backup capacity varies depending on the apartment size and type, ensuring uninterrupted living comfort.













